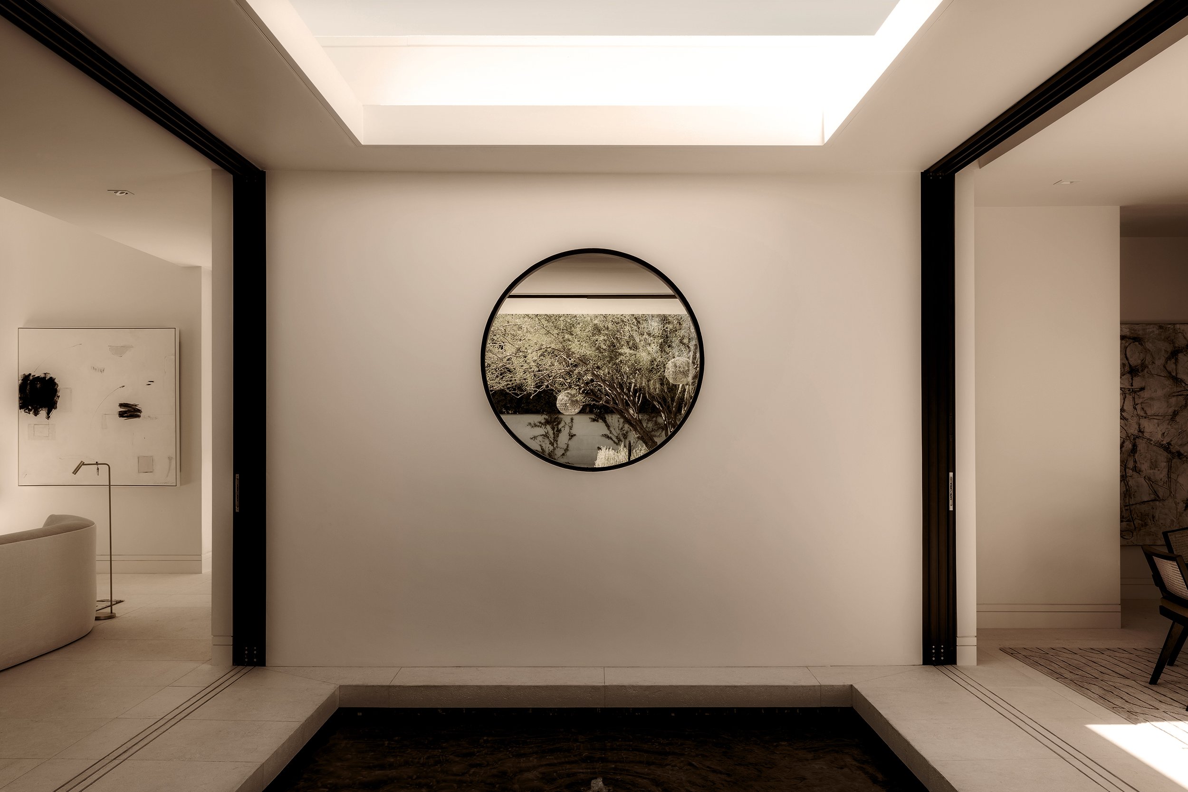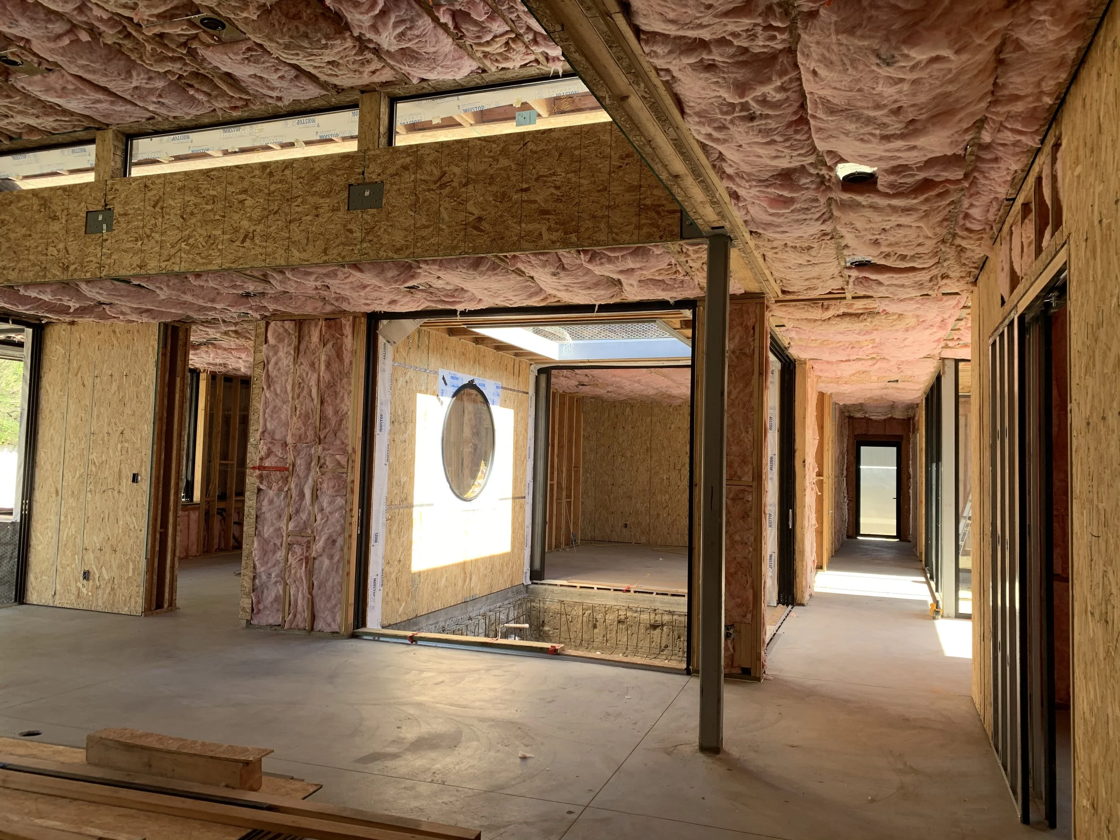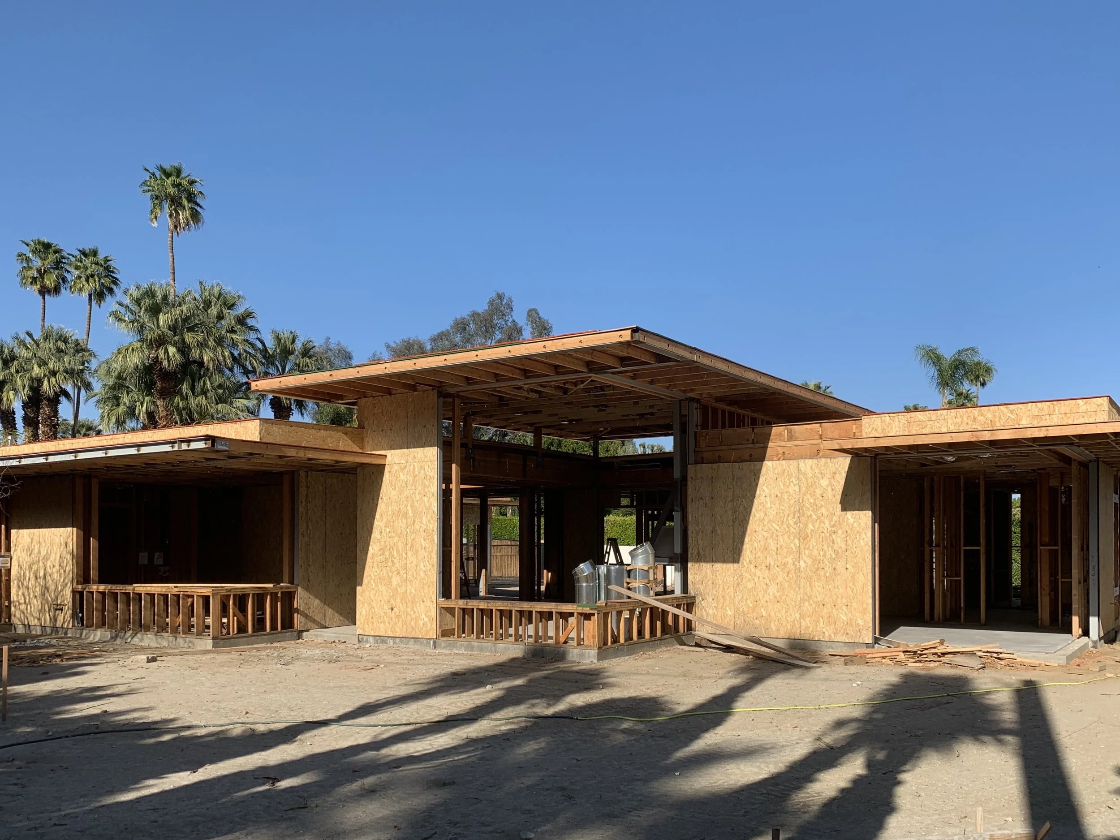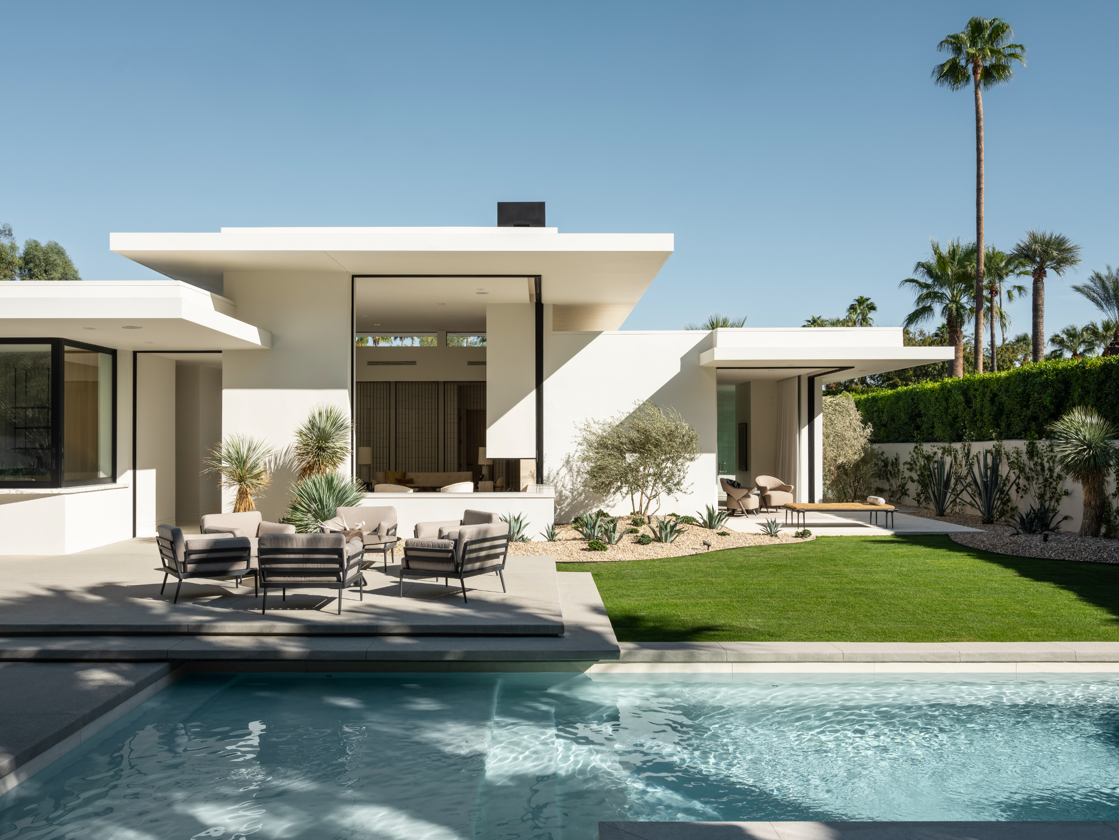
↓
Movie Colony Home
This Movie Colony home exemplifies the full range of Studio Veren’s capabilities. Encompassing over 4200 square feet of indoor and outdoor space, the private home includes retractable glass walls, an internal open-air atrium with a water feature, custom built decorative screens that separate living and dining spaces, and an attached casita with its own amenities and private entrance.
Our Execution
Studio Veren executed the design + build of the property as well as the interior design elements which include both custom and vintage mid-century pieces. The infusion of natural wood finishes and neutral colors helped to create a warmer and inviting environment.
The Project
Particular attention was taken to create a completely private backyard while maximizing the mountain views and of notable design elements, the pool and spa areas feature cantilever decks that play off the rooflines of the contemporary architecture of the home. We included a private dining area nestled under a new 20’ Acacia tree, an outdoor kitchen, lounge area, conversation area and a sunken fire pit.
Left: Before / Right: After
At Studio Veren we are experts in both transforming existing homes in need of treatment as well as new builds into lustrous properties that exemplify modern tastes and contemporary lifestyles. From ground up projects to interior planning and remodeling, our attention to detail ensures that each project shines. Before and after images illustrate how we deftly reshape existing spaces, integrating a modern perspective with the existing history and character of each project.




































































